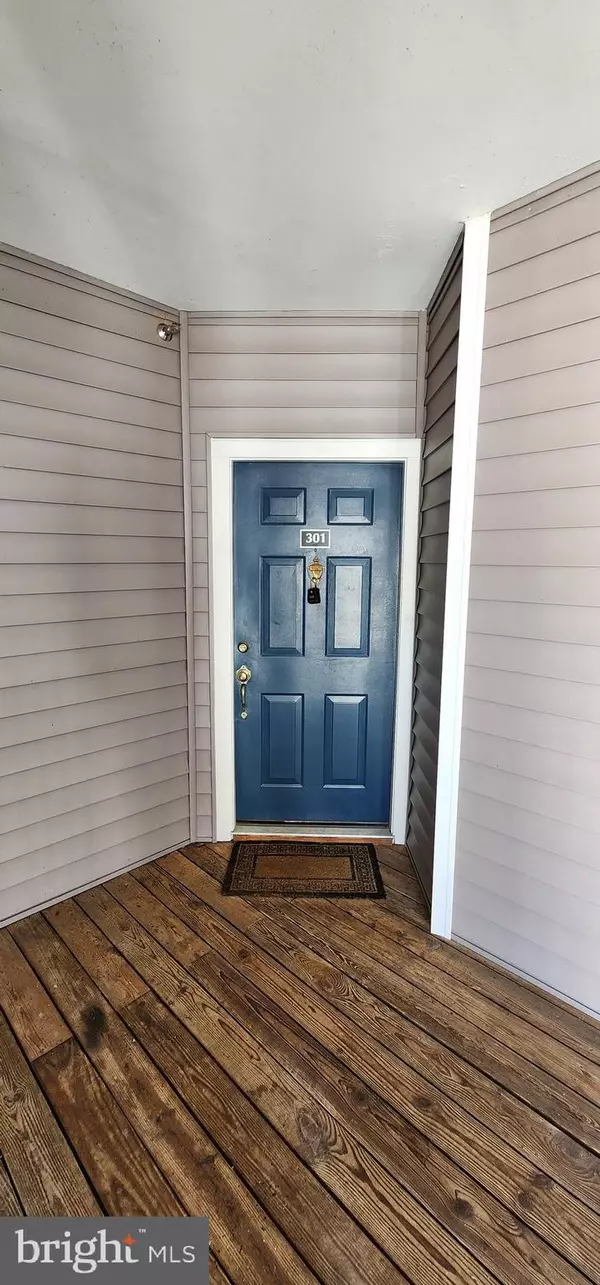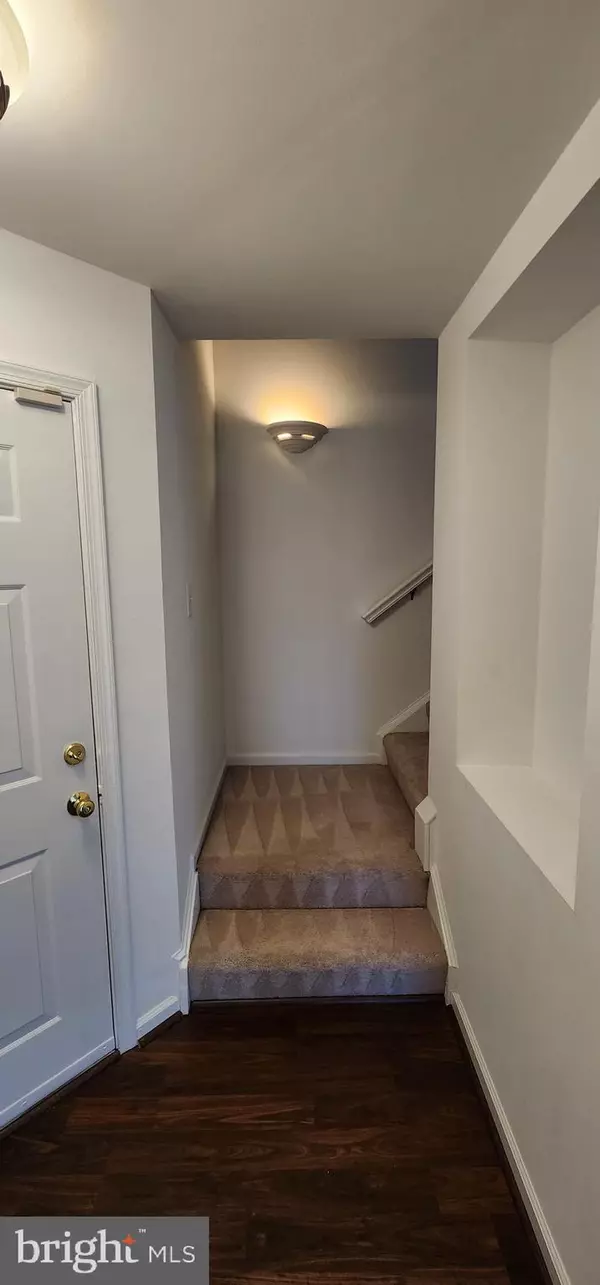46598 DRYSDALE TER #301 Sterling, VA 20165
UPDATED:
12/17/2024 04:40 PM
Key Details
Property Type Condo
Sub Type Condo/Co-op
Listing Status Pending
Purchase Type For Sale
Square Footage 1,405 sqft
Price per Sqft $277
Subdivision Riverbend At Cascades
MLS Listing ID VALO2084956
Style Contemporary
Bedrooms 2
Full Baths 2
Condo Fees $619/mo
HOA Fees $51/mo
HOA Y/N Y
Abv Grd Liv Area 1,405
Originating Board BRIGHT
Year Built 1994
Annual Tax Amount $3,026
Tax Year 2024
Property Description
The updated kitchen is a chef's dream, featuring elegant granite countertops, fresh paint, and ample space for a breakfast table. It also boasts stainless steel appliances (brand new stove and microwave).
Additional highlights include access to a variety of amenities such as pools, tennis courts, walking trails, and a fitness center. Conveniently located near restaurants, shopping, and offering easy access to major commuter routes, this home blends comfort and convenience perfectly.
Don't miss out on this exceptional home – schedule your tour today!
Location
State VA
County Loudoun
Zoning PDH4
Rooms
Main Level Bedrooms 2
Interior
Interior Features Ceiling Fan(s), Floor Plan - Open, Walk-in Closet(s)
Hot Water Natural Gas
Cooling Central A/C, Ceiling Fan(s)
Flooring Carpet, Laminated
Fireplaces Number 1
Equipment Built-In Microwave, Dishwasher, Disposal, Dryer, Exhaust Fan, Icemaker, Oven/Range - Gas, Refrigerator, Stove, Washer, Water Heater
Fireplace Y
Appliance Built-In Microwave, Dishwasher, Disposal, Dryer, Exhaust Fan, Icemaker, Oven/Range - Gas, Refrigerator, Stove, Washer, Water Heater
Heat Source Natural Gas
Laundry Dryer In Unit, Washer In Unit
Exterior
Utilities Available Natural Gas Available, Electric Available
Amenities Available Baseball Field, Club House, Exercise Room, Pool - Outdoor, Jog/Walk Path
Water Access N
Accessibility None
Garage N
Building
Story 2
Unit Features Garden 1 - 4 Floors
Sewer Public Sewer
Water Public
Architectural Style Contemporary
Level or Stories 2
Additional Building Above Grade, Below Grade
Structure Type 9'+ Ceilings
New Construction N
Schools
School District Loudoun County Public Schools
Others
Pets Allowed Y
HOA Fee Include Water,Trash,Snow Removal,Reserve Funds
Senior Community No
Tax ID 018408663020
Ownership Other
Special Listing Condition Standard
Pets Allowed Dogs OK, Cats OK




